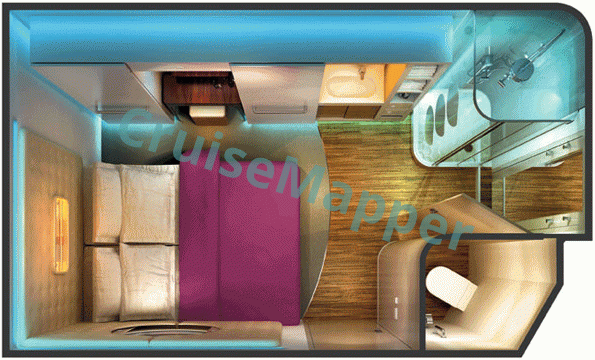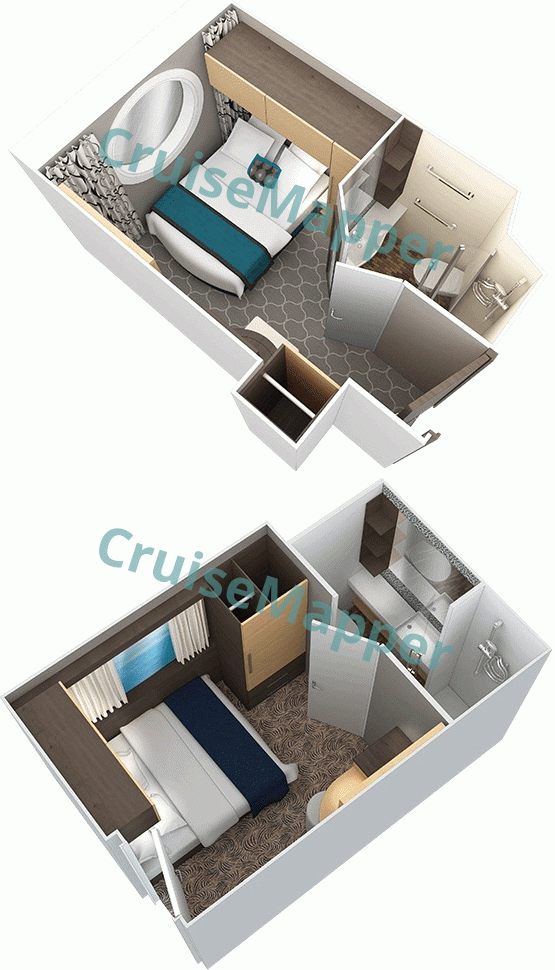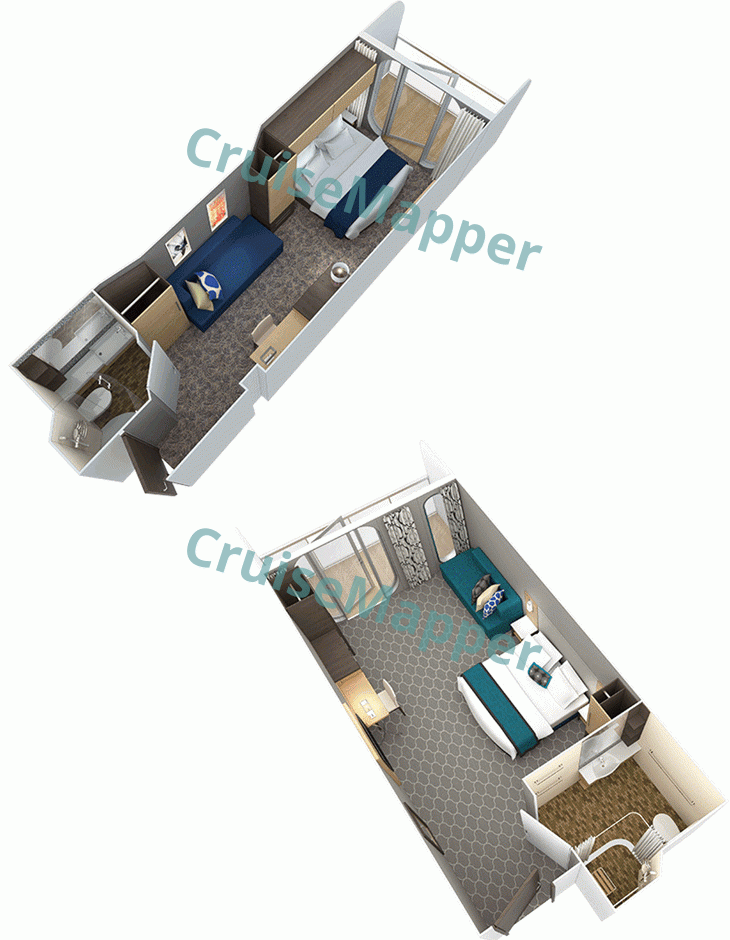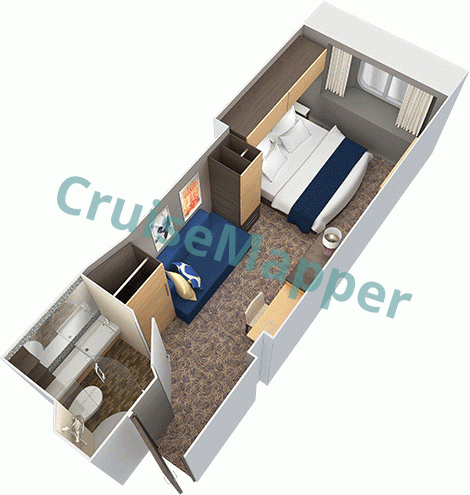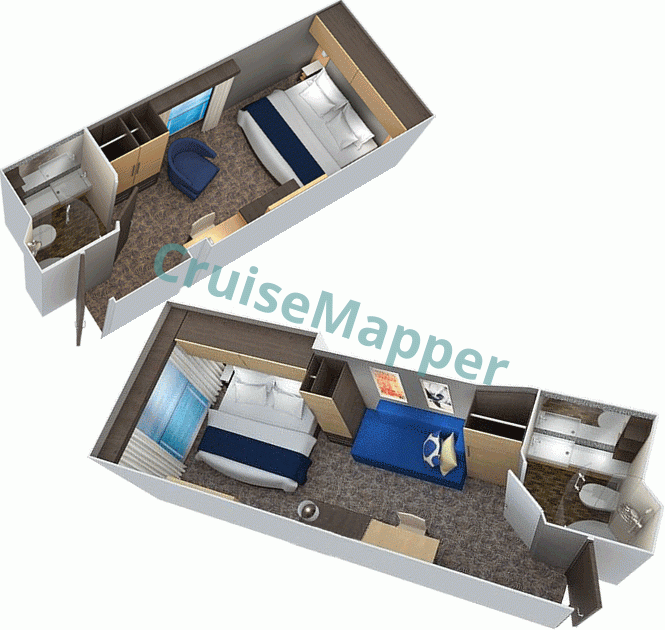New Mars Forums
You are not logged in.
- Topics: Active | Unanswered
Announcement
#1 2022-02-16 07:11:42
- tahanson43206
- Moderator
- Registered: 2018-04-27
- Posts: 24,090
Large Ship Engineering Model
This new topic was inspired by a vision of SpaceNut, which was itself inspired by the vision of RobertDyck.
An engineering model of Large Ship would stand with it's "face" down against the surface of the Earth.
The Habitat Ring would rise 19 meters from the surface of the Earth, in the form of a ring with Circumference of 238 meters.
The engineering model would evolve over time, from a rough approximation of the shape of Large Ship, to a precision replica of the version that will be shipped to space in sections, to be re-assembled in space.
As soon as a 3D image is available, it will be added to this opening post.
In the mean time, forum members are welcome to contribute engineering related concepts in posts below.
Everyone needs to keep the target mass of 5000 metric tons in mind, because that is the figure used by GW Johnson to estimate propulsion and navigation requirements.
That mass will include structure, power and propulsion equipment, water and water management equipment, food and food management equipment, fuel and oxygen for Escape velocity and for "docking" at Mars, all other supplies, and of course, the crew and passengers.
This project cannot be completed by the small team currently available, in early 2022. There are available ID's for interested persons to request, if you have the skills and knowledge appropriate to this task set. See the Recruiting topic for details.
Update 2022/02/19 ... courtesy of RobertDyck in the Large Ship (Prime) topic:
Ring width: 19.12 metres (the extra 0.12 is the water wall)
Radius to floor of habitation ring: 37.6992 metres
Circumference: (Pi x D) = 236.871 metres (If the radius is to 6 significant figures, the circumference should be too. But that last "1" represents 1 millimetre.)
Rotation: 3 RPM
Artificial gravity: 3.72076 m/s² = 0.3794 G (37.94% that of Earth) which precisely equals Mars mean surface gravity (to 6 significant figures, that's where the radius came from)
Atmosphere: 2.7 psi O2, 3.5 psi N2, 1.14 psi Ar, add a little CO2 and water vapour, total pressure ½ Earth at sea level (7.34 psi)
Spacesuit pressure: 3.0 psi pure oxygen (Important for calculating nitrogen in ship's atmosphere. And ship's oxygen is 10% lower.)Centrifugal Force Calculator: Omni Calculator or Keisan Online Calculator
Note: Ceiling is 2.43m (8 ft), if deck is 0.1m (4 inch) thick then radius to upper deck is 35.1692m. This makes artificial gravity 35.39497% Earth or 92.69% Mars.
(th)
Offline
Like button can go here
#2 2022-02-16 07:35:57
- tahanson43206
- Moderator
- Registered: 2018-04-27
- Posts: 24,090
Re: Large Ship Engineering Model
This post (#2 of Topic) is reserved for details of disciplines, specifications and requirements as they become clear.
First and foremost: This vessel is intended to carry passengers and crew safely through open space in voyages lasting months or even years.
Momentum discipline: This is a rotating vessel that will mass 5000 metric tons. Every gram must be balanced at all times.
Rotation rate: 3 RPM
Note that an Earth minute and a Mars minute are not the same.
An Earth day is divided into 24 hours of 60 minutes, or 1440 minutes.
Thus, an Earth minute is one 1440th of an Earth Day.
But a Mars day is 39 (Earth minutes) longer than an Earth Day.
A Mars minute is also one 1440th of a Mars Day.
Thus, a Mars minute is longer than an Earth minute: 1440+39/1440: 1.027083333
The centripetal gravity achieved by the vessel will differ slightly depending upon the minute value chosen for the flight by the ship's Captain.
(th)
Offline
Like button can go here
#3 2022-02-16 09:20:41
- tahanson43206
- Moderator
- Registered: 2018-04-27
- Posts: 24,090
Re: Large Ship Engineering Model
In email correspondence, GW Johnson has offered suggestions for design of the hull of Large Ship.
Hopefully he will grant permission for his thoughts to be posted here. However, while we wait for that, i'd like to make the observation that everyone on Earth (there may be a few exceptions) knows that human waste "wants" to flow down from where ever the human is, into facilities designed (or repurposed) to serve as receptacles.
In a preliminary version of the Large Ship, as published in the primary Large Ship topic, I see signs that the human waste would have to be pumped up to overhead equipment, because (as i understand the current design) the human feet would be flat on the hull, which itself would be exposed to space at 50 degrees Kelvin. Whatever heat might be available in those human feet would be greedily sucked out by the hull, which would be radiating to the Universe as fast as it's little molecules can carry phonons from feet to Universe.
In all of human experience in the real Universe, human waste is allowed to flow down (in whatever gravity field is available) to facilities where it is collected and prepared for processing.
The design of facilities for human waste in Large Ship is not yet settled, so there are plenty of opportunities for deep thought on the subject.
(th)
Offline
Like button can go here
#4 2022-02-16 09:51:30
- tahanson43206
- Moderator
- Registered: 2018-04-27
- Posts: 24,090
Re: Large Ship Engineering Model
For 20 years, NewMars forum has been operating without reliable data storage for member contributions. Until recently, all contributions to the forum have been posted to the FluxBB/MySQL database as posts. These posts are only visible in the Active display for a short period of time, on the order of 24 hours at most.
Under the steady, resolute helmsmanship of Senior Administrator SpaceNut, the forum has acquired permanent storage for files, using the free Dropbox service. GW Johnson has agreed to allow his work to be published in the forum, using this facility.
You can find examples of the system by visiting the GW Johnson Postings topic.
Dr. Johnson's publications are rendered in pdf form, stored on the Dropbox account, and then made available by link from NewMars.
Any of those publications can be found quickly and easily by opening the GW Johnson Postings topic.
In addition, as suggestions for tags are provided by NewMars members, we can (and hopefully will) update the posts to contain them.
For all: Please visit the GW Johnson Postings topic and experiment with the links. If you are so inspired, please suggest tags to help visitors to find the links as quickly and conveniently as possible.
(th)
Offline
Like button can go here
#5 2022-02-16 22:00:51
- GW Johnson
- Member
- From: McGregor, Texas USA
- Registered: 2011-12-04
- Posts: 6,153
- Website
Re: Large Ship Engineering Model
There's nothing magic about 5000 tons. It's just an arbitrary large number I used in my propulsion study. But I learned how to "normalize" the propellant quantities to that figure. They can be rescaled to anything the big ship turns out to be.
GW
GW Johnson
McGregor, Texas
"There is nothing as expensive as a dead crew, especially one dead from a bad management decision"
Offline
Like button can go here
#6 2022-02-16 23:00:34
- tahanson43206
- Moderator
- Registered: 2018-04-27
- Posts: 24,090
Re: Large Ship Engineering Model
Here is the advisory from GW Johnson received by email, and posted with permission:
Gary Johnson
Tue, Feb 15, 9:46 AM (1 day ago)The pressure hull surface needs to be covered with insulation and a "meteor-bumper" fabric layer (similar to Kevlar) under an aluminum foil reflector on the vacuum side. On the pressure side, you want no obstructions, equipment or other hard to move items in the way, because if there is a puncture, you have to reach it to patch it fast. Depressurization of a compartment does not take long, even through a little hole the size of a b b. Patches that use a sticky adhesive are fast, and work quite well on the pressure side. They do not work at all on the vacuum side. Same effect as patching water leaks in a bucket: the plumber's goo works on the inside fairly well, but not well at all on the outside. The water wormholes through it, or pries it off the surface. Or both.
The insulation thickness is a key for two reasons. If made of polymer otr glass fiber, that's low molecular weight, similar to water, and also makes a decent shield against solar flare particles. There's half a meter of this stuff on the BEAM inflatable attached to the ISS, and the radiation inside there is equal to or less than elsewhere in the ISS. A meter or so would work just fine outside the Van Allen belts. The Bigelow B330 was to be fitted with a meter of this insulation, making quite the good radiation shield. Add some water shadow shielding to that, and you are very well protected. And without much secondary shower risk from cosmic rays. And thicker insulation just far better stops the cooling on the shadow side, and the heating on the sunlit side. We're talking a very thick but low density layer, just like goes in your attic. In toto, it needs to be around 20 g per sq.cm to achieve good radiation shielding, just like the water. It just takes a big thickness at low density. Layers of pink fiberglass would even work well enough, but only if they never get heated above the 900 F softening point. Thermal conductivity (R-value) will be a tad better in vacuum than in air.
GW
In more recent discussion by email, Dr. Johnson suggested placing equipment under living quarters due to the risk of leaks. The concern I had raised is that equipment above living quarters means human waste must be mechanically lifted above the living quarters, instead of flowing below by gravity.
The advisory to be sure to keep the hull clear so holes from meters or debris can be patched quickly implies to me that the equipment room must be designed so equipment is held away from the hull by structural members.
(th)
Offline
Like button can go here
#7 2022-02-17 19:37:04
- SpaceNut
- Administrator
- From: New Hampshire
- Registered: 2004-07-22
- Posts: 30,524
Re: Large Ship Engineering Model
Glad to see that you are tackling the model so that you can see how it might function.
In submarine construction there is the outer hull and an inner one with a space between them for accessing them from the outside. I would try to make it that way so as to limit the number of entries that must come through from the inner towards the outer by choice. Yes keeping the inner walls clear will allow for quicker fixes if one should go through.
The same should be done with regards to floor to ceiling spaces so that we have that same ability to make repairs to what will run between them.
RobertDyck has indicated that the tunnel from the rings back to the starship would have a transport system sort of a motorized roller wheel to move it with in it so we would want to consider that same double protection system along it as well as for a double entry exit system to ensure that we keep control of the atmosphere correctly.
Offline
Like button can go here
#8 2022-02-18 16:20:34
- GW Johnson
- Member
- From: McGregor, Texas USA
- Registered: 2011-12-04
- Posts: 6,153
- Website
Re: Large Ship Engineering Model
I'm not sure where this should actually go, but we ought to keep somewhere a sort of engineering notebook on how these deep-space manned craft should be designed.
Radiation shielding:
One thing that has become apparent since Bigelow was trying to fly its B330 modules is that the low-density thermal insulation they were using also had radiation-shielding benefits for the kind of lower-energy particles you see in solar flares. It's the lower molecular weight that mostly avoids the secondary shower effect you see with very high-energy cosmic ray particles.
The Bigelow BEAM module attached to ISS has equal or lower radiation inside it, compared to the rest of ISS. It has about half a meter of these low-density fibrous insulation materials overwrapped over its more-or-less rubber pressure membrane. That works for the ISS orbit, even plowing through the South Atlantic Anomaly every several orbits. The B330 was going to have a full meter of these materials, which was supposed to be good outside the Van Allen belts, up to some point, anyway.
So, you are looking at some sort of inner pressure shell or membrane, covered in around a meter of stuff resembling fiberglass batts, overwrapped in turn with some layers of a heavy meteor-bumper fabric resembling Kevlar body armor, and finally overwrapped with aluminum foil to turn the solar radiation. The low thermal conductivity of the thermal insulation should reduce just a tad further in vacuum like that. It should insulate quite well, and the low emissivity of the foil and its low temperature should limit heat radiation lost to the blackness of space on the shadowed side. The high reflectivity of the foil should limit solar absorption on the sunlit side, and the thick insulation keeps much of that heat from percolating into the interior.
These are all lower molecular-weight polymer and glass materials, in a low density fibrous insulation form, for the most part. If that totals up to around 20 g per sq.cm, you have the equivalent of a 20 cm thick water shield, for most purposes, and in materials you already need for other purposes anyway. Add to that some water shadow shield features here and there, and you should have a rather good radiation shield, even for bad solar flare storms. And it will also most likely reduce the exposure to cosmic rays enough to meet the radiation exposure standards, even in a peak year.
Artificial (spin) gravity:
In craft that use spin to create artificial gravity, there will be "down" and "up" directions. Doesn't matter how you spin it, like a rifle bullet or like a baton. Either is stable in most of the shapes and proportions we would contemplate. The only thing you are worried about is having a dimension big enough for your spin radius to get 1 full gee at something no faster than about 4 rpm. That's 56 m. If your craft isn't all that big, then make it long, and spin it like a baton. You'll get the gee only at the ends. Otherwise, if it is really big anyway, then go ahead and spin it like a rifle bullet, which will get you more interior spaces at the full gee level.
I generally recommend something very nearly 1 full gee, because that is what we evolved with. We only have real data at 1 gee and at zero gee, the rest is informed speculation at partial gee. But, for a transport going from Earth to Mars in a flight under about 9 months long, I'd hazard the guess that spin gravity at 0.38 gee would be "good enough", since that's what you will be living in, when you get there. But, bear in mind that this ASSUMES a 0.38 gee-acclimatized person will be healthy enough to survive entry and landing gee pulses up to about 3 or 4 gees. They do returning from the ISS or other orbiting craft after 6 months to a year in zero gee, so there is reason to hope this proves adequate.
However, for those people journeying from Mars back to Earth, 0.38 gee is NOT going to be adequate. They will be living in 1 full gee after arrival, and will experience entry and landing gee loads up to 3-4 gee peak, even from low Earth orbit. For a free return off the interplanetary trajectory, you are looking at 12+ gees. And that's your only backup option if orbital entry fails, even for an orbit-to-orbit ship. You'd better be full 1 gee healthy before you ever get near the Earth. Period. End of issue.
So, you design for 1 full gee spin gravity. You can always slow the spin for less, but you will need it at 1 full gee for returns to Earth.
There will be more I will add later.
GW
Last edited by GW Johnson (2022-02-18 20:38:43)
GW Johnson
McGregor, Texas
"There is nothing as expensive as a dead crew, especially one dead from a bad management decision"
Offline
Like button can go here
#9 2022-02-18 20:56:55
- GW Johnson
- Member
- From: McGregor, Texas USA
- Registered: 2011-12-04
- Posts: 6,153
- Website
Re: Large Ship Engineering Model
Here's a bit more for decompression troubles:
With the pressure shell or membrane the innermost hull surface, you want to be able to access that surface quickly to repair damage, especially punctures from meteors or debris. That means generally that you do NOT mount equipment or furniture to that inner shell, at least not in any significant way. You need to move stuff out of the way very quickly, in order to apply a patch to the puncture quickly enough. A very small hole can depressurize a small compartment very quickly, in a matter of only minutes.
You need access to the inner (pressure-side) surface to apply your adhesive patch. There, the air pressure helps hold the patch in place and secure it. Applied to the outside (vacuum) surface, the air trying to get through the hole will tend to push and pry the patch away from the surface, defeating its adhesive as a sealing agent. The same happens if you try to use putty or goo to stop a leak in a water bucket. It may work rather well if applied to the inner (water pressure) side. If applied to the outer side (away from the water pressure), it likely will not work at all. The water will push your patch away from the surface, and/or wormhole its way through the goo.
And some worst-case contingency planning:
You want to be able to fly any needed maneuver no matter the solar weather or radiation environment. Some things simply cannot wait to be done. That means your vehicle control station(s) need to be inside the hardest radiation shelter zone that you have. Solar flare events are only hours to at most a day long, so you can accommodate sheltering people in the zone, if you plan ahead for that need. That zone will need water to drink, and toilet facilities, for all concerned. Food can wait, those other things cannot.
And a practical safety thing:
Most of the ship and submarine designs that I have seen put the equipment rooms "down" from the inhabited spaces. Especially those equipment rooms involving wastewater or other similar things. By doing that, in the event of a spill, the people are more readily isolated from the (at least mildly) toxic effects of the spill. That relieves you of some of the urgency to get control of the situation and clean it up. In that way, you have the time needed to do the job right, instead of rushing and taking chances.
As I think of more, I will add more.
GW
GW Johnson
McGregor, Texas
"There is nothing as expensive as a dead crew, especially one dead from a bad management decision"
Offline
Like button can go here
#10 2022-02-19 10:36:28
- tahanson43206
- Moderator
- Registered: 2018-04-27
- Posts: 24,090
Re: Large Ship Engineering Model
For GW Johnson re #9
SearchTerm:Hull damage remediation of
SearchTerm:decompression events hull of Large Ship remediation of
(th)
Offline
Like button can go here
#11 2022-02-19 16:56:52
- SpaceNut
- Administrator
- From: New Hampshire
- Registered: 2004-07-22
- Posts: 30,524
Re: Large Ship Engineering Model
If you want the model to spin you might be able to use a microwave turntable motor and reduce the voltage to match the slower speed that we need as full line power makes them turn at 6 RPM.
Offline
Like button can go here
#12 2022-02-19 17:42:29
- tahanson43206
- Moderator
- Registered: 2018-04-27
- Posts: 24,090
Re: Large Ship Engineering Model
For SpaceNut re #11
Your mention of microwave table turn rate inspired me to ask Google:
It came up with this:
How fast does a microwave plate spin?
The results show the widely used speed in domestic microwave ovens, 5 rpm, is indeed a good choice for improving the temperature uniformity with high energy efficiency.
Since microwave ovens are (reasonably) common appliances, and assuming this quote is accurate, a person watching a microwave table in operation would be seeing a rate of rotation at the upper bounds of what human beings are likely to be able to tolerate.
This topic is set up to accumulate engineering data.
It is possible for NewMars members to contribute to collective knowledge by posting timings of their individual microwave ovens.
All in the interest of science, of course!
Report #1: Using Hamilton Beach from Walmart: 1 minute gave 6 rotations.
I set a bowl of water on the plate, a piece of paper towel as a pointer, and heating setting of 1 (on a scale of 1 to 10)
The pointer was ** just ** returning to home position when the timer expired.
That rotation is twice what RobertDyck has chosen for his vessel.
*** NewMars has a member or two who might have access to a microwave oven. Reports from Europe (for example) would be interesting to compare.
Voltages there are twice what the US uses for household appliances (or so I've read).
(th)
Offline
Like button can go here
#13 2022-02-19 18:21:36
- tahanson43206
- Moderator
- Registered: 2018-04-27
- Posts: 24,090
Re: Large Ship Engineering Model
Ring width: 19.12 metres (the extra 0.12 is the water wall)
Radius to floor of habitation ring: 37.6992 metres
Circumference: (Pi x D) = 236.871 metres (If the radius is to 6 significant figures, the circumference should be too. But that last "1" represents 1 millimetre.)
Rotation: 3 RPM
Artificial gravity: 3.72076 m/s² = 0.3794 G (37.94% that of Earth) which precisely equals Mars mean surface gravity (to 6 significant figures, that's where the radius came from)
Atmosphere: 2.7 psi O2, 3.5 psi N2, 1.14 psi Ar, add a little CO2 and water vapour, total pressure ½ Earth at sea level (7.34 psi)
Spacesuit pressure: 3.0 psi pure oxygen (Important for calculating nitrogen in ship's atmosphere. And ship's oxygen is 10% lower.)Centrifugal Force Calculator: Omni Calculator or Keisan Online Calculator
Note: Ceiling is 2.43m (8 ft), if deck is 0.1m (4 inch) thick then radius to upper deck is 35.1692m. This makes artificial gravity 35.39497% Earth or 92.69% Mars.
*** SpaceNut questions here:
These measurements account for no wall thicknesses, crawl spaces between them, no tanks that might be within the them such as the batters and none for the materials to be used so approximate or about is used.
Which way does the floor and ceiling face, which way are the decks and internal walls between sections and chambers?
How are the items on the floor being attached, let along storage lockers for the items that are not anchored down?
So the bench will fit all passengers regardless or girth and door height will accommodate those that are tall so that they will not bump into them or how about the deck and sections seals for control of when fire or air leaks....
Where is the reactor or more, solar power source numbers and mass for batteries ect?
Then there is all the stuff that passengers will make use of plus brought with them for all sorts of ideas of what makes for the time for them to use?
(th)
Offline
Like button can go here
#14 2022-02-19 18:36:49
- SpaceNut
- Administrator
- From: New Hampshire
- Registered: 2004-07-22
- Posts: 30,524
Re: Large Ship Engineering Model
https://en.wikipedia.org/wiki/Mains_ele … by_country
Mains electricity by country includes a list of countries and territories, with the plugs, voltages and frequencies they commonly use for providing electrical power to low voltage appliances, equipment, and lighting typically found in homes and offices. (For industrial machinery, see industrial and multiphase power plugs and sockets.) Some countries have more than one voltage available. For example, in North America most sockets are attached to a 120 V supply, but there is a 240 V supply available for large appliances. Often different sockets are mandated for different voltage or current levels
Offline
Like button can go here
#15 2022-02-20 11:38:49
- tahanson43206
- Moderator
- Registered: 2018-04-27
- Posts: 24,090
Re: Large Ship Engineering Model
This post is about cabins to be constructed for occupancy by both passengers and crew on Large Ship:
Notes for NewMars Cabin dimensions comparison
The dimensions for a cabin for four people for the Large Ship design of RobertDyck are published in the Large Ship (Prime) topic
The dimensions of a typical bathroom in a typical house in a typical American city are:
5 feet wide
9 feet long
8 feet tall
These dimensions convert to metric scale as:
Wide: 1.524 meters
Long: 2.743 meters
Tall: 2.438 meters
A cabin in Large ship is proposed to hold four people, and to provide toilet facilities, including:
Toilet
Wash basin
Shower
It is possible for all NewMars readers (members and public alike) to compare the proposed Large Ship cable to a bathroom or other small room they might have available to measure.
(th)
Offline
Like button can go here
#16 2022-02-20 12:52:29
- SpaceNut
- Administrator
- From: New Hampshire
- Registered: 2004-07-22
- Posts: 30,524
Re: Large Ship Engineering Model
That is due to the placement of a tub and on e the large ship we will have an enclosed shower as we need to contain any chance for free water vapor getting into the atmosphere where there is no suction to make sure we do not have it form later on in places that we do not want water.
RobertDyck has only a few tubes within the ship for common use and that will need the same sealing system to capture water vapor and droplets as well.
Offline
Like button can go here
#17 2022-02-20 15:24:07
- RobertDyck
- Moderator
- From: Winnipeg, Canada
- Registered: 2002-08-20
- Posts: 8,386
- Website
Re: Large Ship Engineering Model
Arg! I was typing, tried to change tabs when the tab with this post closed! I have to retype the whole thing.
The shower will be 32" x 32". That's the smallest shower stall available on websites of home improvement stores. Yes, a house where I was a teenager had one that size. And some hotels for remote northern communities.
The washroom with toilet and sink will be the size of an airline washroom. Washrooms in standard cabins are small. Intention is the shower stall, toilet & sink (wash basin), and life support wall will fit within the space of a single bunk bed (two bunks). Obviously in luxury cabins they will be larger.
The back wall of the washroom will the side wall of a cabin. The washroom will open into the cabin. The toilet will back onto the back wall. Mounted on the back wall, right at the ceiling, will be a dehumidifier. A fan will blow air from the shower directly into the dehumidifier. Effluent from the dehumidifier will run into water processing assembly in the life support wall.
Is it practical to integrate the evaporator of an air conditioner with the dehumidifier?
The shower stall will have a transparent door, and one transparent wall. It will not be glass, but a durable and light-weight plastic; possibly polycarbonate. The reason is if furniture is configured as a studio single with a Murphy bed. The transparent shower stall makes it look like that space is part of the cabin, making the cabin appear larger. For a cabin with bunk beds, because multiple individuals will stay there, the transparent door and wall will be covered by a thin sheet of opaque plastic.
The shower door will open directly into the cabin. That way if one person is taking a shower, another can use the washroom. A small door at shoulder height will open directly from the shower stall to the washroom, just large enough to put an arm through to pick up a towel. So the person in the shower can dry off, and grab some clothes to put on before emerging from the shower stall.
A towel rack will be mounted on the washroom back wall above the toilet. The dehumidifier will be on the same wall above the towel rack. Hotel washrooms don't have a cupboard to store towels, instead they're stored on a towel rack mounted on the wall. A couple examples:
I also envision a medicine cabinet. I notice many homes don't have one now. That's a mirror above the sink (wash basin) mounted on a door with a shallow storage cabinet behind the mirror. They used to be made the same depth as the thickness of a wall stud, so they could be recessed into the wall. Still sounds like a good place to store washroom stuff.
Online
Like button can go here
#18 2022-02-20 17:47:26
- RobertDyck
- Moderator
- From: Winnipeg, Canada
- Registered: 2002-08-20
- Posts: 8,386
- Website
Re: Large Ship Engineering Model
Hmm. If the toilet has no "tank", just a seat, so when you sit your back is against the all. If the washroom is 36" deep, that just barely leaves room to sit on the toilet with room for your feet. The sink would be to one side. The towel rick would literally be over your head as you sit. This still makes the isle between the washroom and the bunk closest to the door narrower. The other If the room is 2.43m (8') wide from centre-of-wall, with walls just 2cm thick, that makes inside 2.41m (241cm) wide. With bunks 30" (76.2cm) wide, the isle between bunks is 88.6cm (34 7/8") wide. If the shower is 32" (81.28cm) wide, the isle to the first bunk is 83.52cm (32 7/8"). If the washroom is 36" (91.44cm) deep inside with 2cm wall, that makes the isle to the first bunk 71.36cm (28 3/32"). Hmm, just barely enough room to stand at the sink (washing basin).
Online
Like button can go here
#19 2022-02-20 18:06:47
- tahanson43206
- Moderator
- Registered: 2018-04-27
- Posts: 24,090
Re: Large Ship Engineering Model
For all interested in the cabins concept for Large Ship ....
http://newmars.com/forums/viewtopic.php … 21#p173221
The link above points to a post by RobertDyck showing a cruise ship cabin with four bunks.
I would be interested to know the dimensions of cruise ship cabins. it is possible that information has been published already in the forum, but like everything else it is next to impossible to find in a direct search.
(th)
Offline
Like button can go here
#20 2022-02-20 18:12:42
- SpaceNut
- Administrator
- From: New Hampshire
- Registered: 2004-07-22
- Posts: 30,524
Re: Large Ship Engineering Model
Here is a cruise ships data
https://www.mundycruising.co.uk/cruise- … izes-guide
measurements but no images
https://www.frommers.com/tips/cruise/ca … oom-at-sea
not all ships rooms are created equal
https://traveltips.usatoday.com/compare … 15411.html
Offline
Like button can go here
#21 2022-02-20 18:20:25
- tahanson43206
- Moderator
- Registered: 2018-04-27
- Posts: 24,090
Re: Large Ship Engineering Model
This post is offered to (attempt to) start a comparison of the proposed Large Ship cabin with established standards for college dormitory rooms. I am (probably mis-) remembering the cabin as 2 meters by 4 meters. I used that to estimate the area in meters.
https://smartsleepingtips.com/college-dorm-bed-size/
Dorm rooms are usually no larger than 130 square feet. This would depend on how many students can occupy the room, though. Single rooms average around 90 square feet. Rooms that house more students would be larger, though, the difference between a two-person and three-person dorm room isn’t that noticeable. Three to four-person bedrooms can be around 140 square feet or more.
For beds, the standard is a Twin XL, and you will notice that the upper bed is noticeably higher than the standard bunk bed. Fortunately, they can be adjusted to accommodate larger and taller students. The lower bed can be around 16 to 30 inches off the ground, and the top bed can go as high as 60 inches off the ground.
Converting 2 meters by 4 meters for Large Ship:
Convert units
Area
8 square meters
=
86.1112833 square feet
The proposed Large Ship cabin for 4 persons is appreciably smaller than a dorm room as described above.
The area for a single person is given as 90 square feet, which comes pretty close to matching the cabin proposed by RobertDyck for Large Ship, except that RobertDyck is proposing to cram four or five people into that tiny volume.
(th)
Offline
Like button can go here
#22 2022-02-20 19:00:25
- RobertDyck
- Moderator
- From: Winnipeg, Canada
- Registered: 2002-08-20
- Posts: 8,386
- Website
Re: Large Ship Engineering Model
I used this website: Cruise Mapper
(Click each image below for the website it comes from.)
I've posted this image of a specific cabin. This is Studio Interior Single Cabin, on Norwegian Epic, a specific ship. Note: I've recommended our ship use a Murphy bed 60"x75".
Max passengers: 1
Cabin size: 100 ft² / 9 m²
Each Studio is fitted with a full-size bed (sized 54x74 inches / 140-190 cm), wardrobe, drawers, mirrored vanity table with chair, en suite bathroom (glass door, window, WC-toilet, shower, washbasin), a small window (looking to the corridor).
NCL's Studio cabins are designed for solo travelers. No single supplement is required for category T1.
Studio passengers enjoy exclusive access to the Studio Lounge (indoor relaxation and dining venue).
"Studio Single Cabin" on the ship Harmony of the Seas by Royal Caribbean.
Max passengers: 2
Cabin size: Interior (105 ft² / 10 m²), Oceanview (95 ft² / 9 m²)
Balcony size: none
Single Cabin's amenities include 1 double bed, full bathroom (WC, shower, single-sink vanity, window), closet, radio, phone, hairdryer. These are double cabins that can be booked with single-occupancy rates (single supplement is not required).
The Large Ship would only have a few Luxury cabins. The smallest of those would be a Club cabin: 8m x 2.43m (centre-of-wall to centre-of-wall). Assuming portable walls are 4cm thick, that's 19.07m² measured from inside the walls.
This is a "Spacious Balcony Cabin" on the ship Harmony of the Seas by Royal Caribbean.
Max passengers: 4
Cabin size: 180 ft² / 17 m²
Balcony size: 55 ft² / 5 m²
Category "Spacious Balcony Accessible" cabins are larger-sized, with interiors 270 ft² (25 m²) and balcony 80 ft² (7 m²).
Each of the balcony cabins as amenities features Royal King (double) bed, private veranda, sitting area (sofa or double sofabed for 3rd/4th person), private bathroom.
"Oceanview Cabin" on the ship Harmony of the Seas by Royal Caribbean.
Max passengers: 4
Cabin size: 180 ft² / 17 m²
Balcony size: none
Each of the Oceanviews as amenities features 2 twin beds (convertible to Royal King / double bed), sitting area (sofa or double sofabed for 3rd/4th person), private bathroom.
Category "Oceanview Accessible" cabins are larger (270 ft² / 25 m²).
All Oceanviews on Deck 3 are with Porthole Windows (small-sized, round-shaped, non-opening).
"Virtual Balcony Interior Cabin" on the ship Harmony of the Seas by Royal Caribbean.
Max passengers: 4
Cabin size: 150-170 ft² / 14-16 m²
Balcony size: none
Category "Interior Accessible" cabins are larger-sized (260 ft² / 24 m²) and with 2 twin beds (convertible to King-size double bed) plus 1 double sofabed. The other Interior quad cabins are fitted with 2 twin beds (convertible) plus 2 Pullman beds (foldable).
Interior cabins located aft on decks 7 through 14 are smaller-sized (150 ft² / 14 m²).
There are a couple others in the 17 - 19m² size range. But be careful to add balcony size to the cabin. If you want a "balcony" on the Large Ship, it must be a small enclosed room next to the hull with large windows. We probably want portholes with a shutter that can be closed automatically to protect the window from meteoroid / micrometeoroid debris. Like the shutters of the cupola on ISS.
Last edited by RobertDyck (2022-02-20 19:26:29)
Online
Like button can go here
#23 2022-02-20 20:11:59
- tahanson43206
- Moderator
- Registered: 2018-04-27
- Posts: 24,090
Re: Large Ship Engineering Model
Thanks for providing the cabin detail in Post #22!
There's a lot to study there, so this post is primarily to tag the work you've done here.
SearchTerm:Cabin for large ship - variety of cruise ship examples
SearchTerm:Cruise ship cabin examples
No one showed up for the Zoom this evening. I think we need to move to a reservations system.
kbd512 is far more patient than I would be.
My rule of thumb would be to set up the Zoom using a stand-alone computer about 10 minutes before the hour, and let it hold the session for the default 40 minutes that Zoom uses to terminate a session.
(th)
Offline
Like button can go here
#24 2022-02-21 15:27:51
- RobertDyck
- Moderator
- From: Winnipeg, Canada
- Registered: 2002-08-20
- Posts: 8,386
- Website
Re: Large Ship Engineering Model
Here are a couple other pictures that I previously posted. The first is Ruby Princess, used for COVID quarantine by Australia in February 2020.
This above picture shows bunks with what appears to be the same cabin size as a "standard cabin" on the Large ship. Mirrors even show "infinite reflection" meaning a large mirror at each end of the room, so that shows it's not large. However, cabin layout on Cruise Mapper shows the washroom and closet are much bigger, and total square feet are much greater. Of course the advertising shows one configured to look more comfy...
(Click image below and floor plans for web page they come from.)
"Interior Cabin" on Ruby Princess by Princess Cruises.
Max passengers: 4
Cabin size: 160 ft² / 15 m²
Balcony size: none
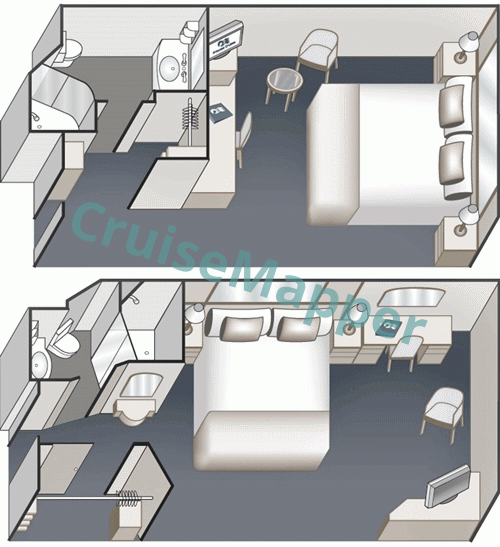
This is the other one.
"Interior Cabin" on Liberty of the Seas by Royal Caribbean.
Max passengers: 4
Cabin size: 150 ft² / 14 m²
Balcony size: none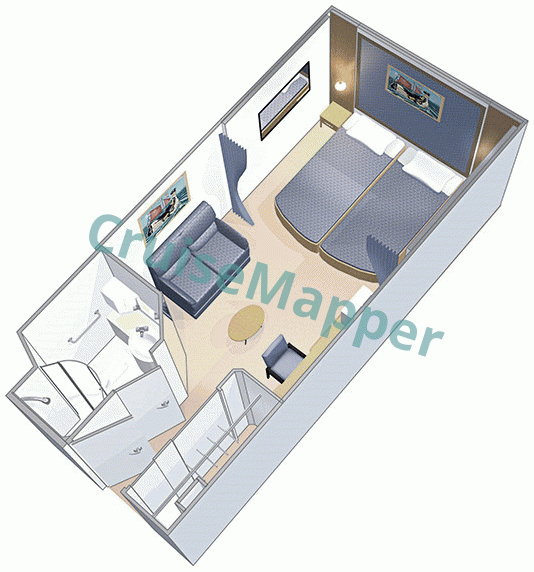
Last edited by RobertDyck (2022-02-21 15:45:27)
Online
Like button can go here
#25 2022-02-22 11:56:57
- tahanson43206
- Moderator
- Registered: 2018-04-27
- Posts: 24,090
Re: Large Ship Engineering Model
While noting the recent posts showing example cabins, I dropped by just now to try to show a possible slide for the March 12th presentatiom...
I asked Google if there are any Ferris wheels in the world with a diameter of 75 meters, and it found one. I'm hoping there might be an image that would show the Ferris wheel in operation ...
In 2009,the Singapore Flyer ws Ihe largest Ferris wheel in the world ...
www.numerade.com › ask › question › in-2009the-singapore-flyer-ws-ihe-...
In 2009,the Singapore Flyer ws Ihe largest Ferris wheel in the world at approximately 75 meters in diameter The wheel rotates once every W minutes Find Ihe ...
This image (if we can find it) would be helpful to show the scale of Large Ship to the audience.
The largest dirigible ever built (and flown) was the Hindenburg, and it was a paltry 40 meters in diameter.
(th)
Offline
Like button can go here
